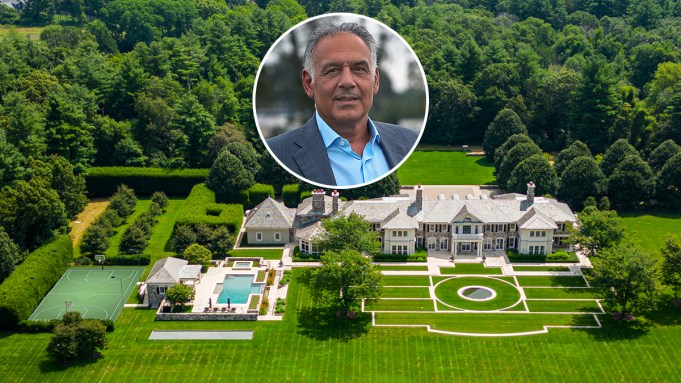When you’ve spent nearly two decades building the perfect family sanctuary—one that doubles as the private playground for a former NBA team co-owner—it’s not easy to say goodbye.
But that’s exactly what Jim Pallotta and his wife, Kim, are doing. Their nearly 20-acre estate and its sprawling 21,000-square-foot mansion in Weston, Massachusetts, a masterpiece of modern grandeur with a dash of English country charm, just hit the market for a whopping $38 million with Mark Doherty of The Sarkis Team at Douglas Elliman and Maggie Gold Seelig of MGS Group Real Estate.
Jim, a co-owner and executive board member of the Boston Celtics from 2002 to 2020, and Kim have called their Ash Street spread home since 2006. But now that their two sons have flown the coop, the couple admits the custom-built abode is simply “too big” for just the two of them, they told The Wall Street Journal. Their plan? To live a tri-coastal lifestyle, splitting time between their other homes in Nantucket, Miami, and Charleston, South Carolina.
RELATED: Red Sox Legend David Ortiz’s Former Miami Mansion Lists for $11.5 Million

The home pairs high ceilings, wide-plank wood floorboards, and intricate moldings with bright, sunlit interiors.
Eytan Stern Weber/Evan Joseph Studio
The Pallottas’ compound is a rare gem in this prestigious Boston suburb. Designed by Connecticut’s Shope Reno Wharton to evoke an English country estate, the home blends classic architectural details with a ton of modern amenities. Think soaring ceilings, intricate moldings, and sun-drenched rooms.
At the heart of the main floor is a chef’s dream kitchen featuring two large islands, a pizza oven, and a cozy fireplace. The expansive layout also includes multiple formal and informal entertaining spaces, two offices, a guest suite, and a screened porch with a fireplace and built-in grill.
RELATED: The Obamas’ Former Martha’s Vineyard Getaway Hits the Market for $39 Million

The music-listening room has been soundproofed.
Eytan Stern Weber/Evan Joseph Studio
Upstairs, the palatial primary suite is a retreat within a retreat, sporting dual dressing rooms, a spa-like bathroom, a private sitting area, and an upstairs office. Four additional bedroom suites and a second-floor family room provide plenty of space for guests and kids coming home to visit. Meanwhile, the walk-out lower level is a bona fide entertainment hub, complete with a theater, gym, billiards room, gaming lounge, bar, and wine cellar.
Outside, the resort-style grounds reveal why this estate is truly one of a kind. A sparkling pool with a pool house (full kitchen and bath included), a basketball court, and an oversized four-car garage complete the picture. But perhaps the most delightfully unique feature is the room dedicated to Kim’s extensive collection of antique Santa Claus figurines—an homage to holiday cheer that transforms the house into a winter wonderland each year, The Journal reported.
While the $38 million price tag narrows the field of potential buyers, this estate is poised to set a new record as the most expensive home ever sold in Weston.
Click here to see more photos of the Weston estate.

Eytan Stern Weber/Evan Joseph Studio
