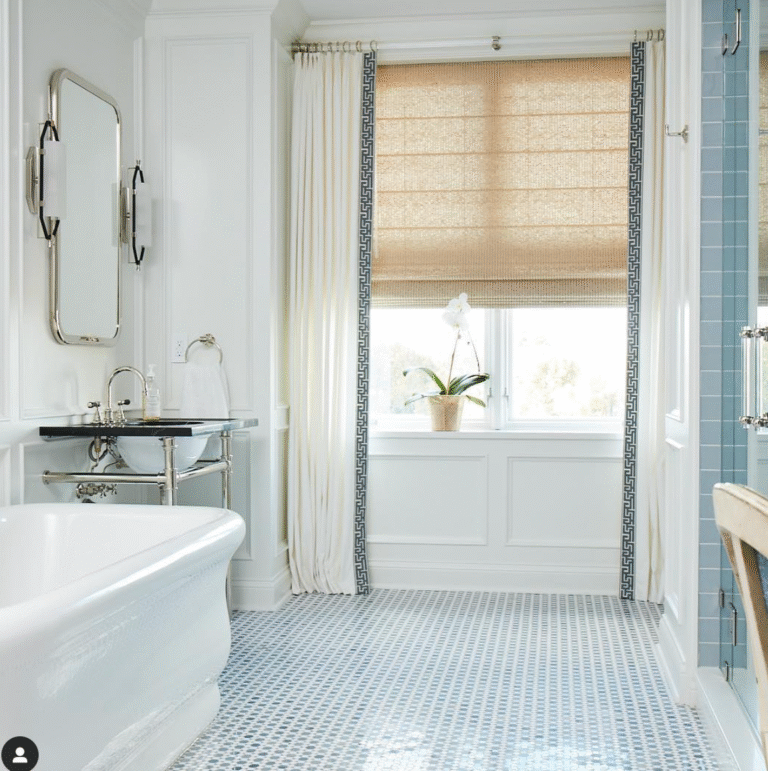When it comes to designing a luxury bathroom, every detail counts – including the spacing for toilets, sinks, and counter space. While it may not be the most glamorous topic, understanding the requirements for these elements is crucial for creating a functional and stylish bathroom. Here, we’ll explore the guidelines and considerations for spacing in a luxury bathroom, helping you plan your bathroom design with precision and elegance.
1. Spacing for Toilets
Toilets require a minimum amount of space for proper installation and use. The rough-in size, which is the distance from the wall to the center of the toilet’s drainpipe, typically ranges from 10 to 14 inches. Ensure there is enough clearance around the toilet for comfortable use and cleaning.
2. Spacing for Sinks
Different types of sinks require specific spacing for optimal functionality. Pedestal sinks, for example, need enough space for the pedestal base. Wall-mounted sinks should have adequate clearance underneath for plumbing. Vanity sinks require enough space for the vanity and should have ample counter space around them.
3. Spacing for Counters
A luxury bathroom often features spacious countertops for added functionality and style. Ensure there is enough counter space for toiletries, grooming essentials, and decorative items. Consider the height of the counters for comfort and accessibility.
4. Walk-in Shower Dimensions
Walk-in showers are a luxurious addition to any bathroom. The dimensions of a walk-in shower should allow for comfortable movement and use. Typically, a walk-in shower should be at least 36 inches wide and 60 inches long. The height should accommodate tall individuals comfortably.
5. Vanity Spacing in the Bathroom
The spacing around a bathroom vanity is essential for usability and aesthetics. Leave enough space around the vanity for easy access to drawers and cabinets. Consider the location of other bathroom fixtures when determining vanity spacing.
6. Powder Room Dimensions
Powder rooms are small, but they still require careful planning. The minimum space required for a powder room is about 20 square feet, with 30 inches of clear space in front of fixtures. Maximize space by choosing compact fixtures and creative storage solutions.
7. Luxury Bathroom Design
Proper spacing is essential for creating a luxury bathroom that is both functional and visually appealing. Consider the overall design and layout of your bathroom to ensure that spacing requirements are met without compromising on style.
8. Bathroom Fixture Spacing
Spacing requirements for toilets, sinks, and counter space are crucial aspects of designing a luxury bathroom. By understanding and implementing these guidelines, you can create a bathroom that is not only beautiful but also highly functional and comfortable.
Incorporating these spacing guidelines into your luxury bathroom design can help you create a space that is both beautiful and functional. Whether you’re designing a new bathroom or renovating an existing one, careful attention to spacing can make all the difference in creating a space that meets your needs and exceeds your expectations.
